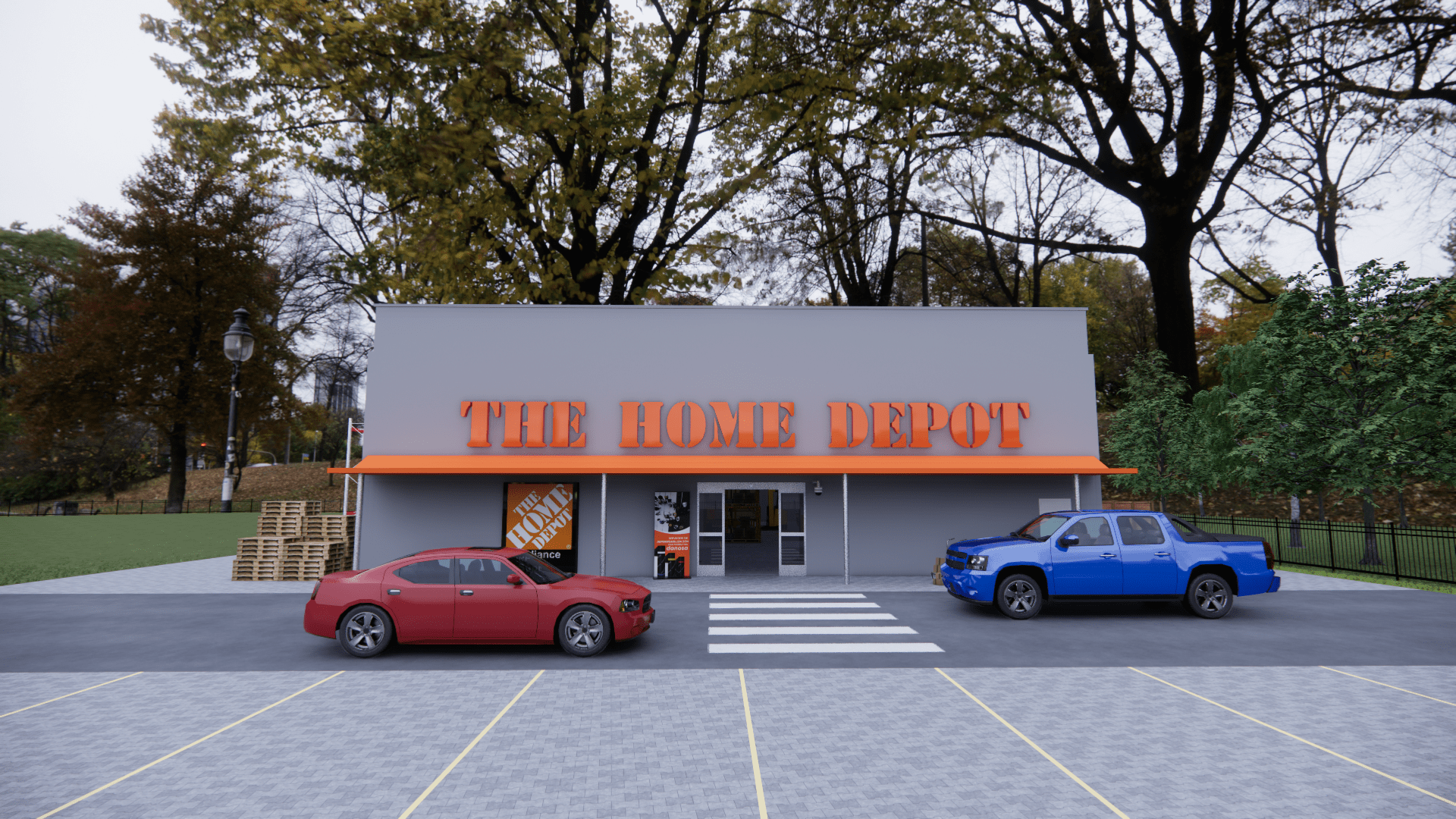Hardware Store Warehouse: Efficient Design for Optimal Functionality 86ERLK
The Hardware Store Warehouse project, situated on a 50,000-square-foot plot, is designed to streamline storage and distribution operations while providing an inviting shopping experience. This facility combines robust industrial architecture with customer-centric features, ensuring both efficiency and accessibility.
The exterior of the warehouse showcases a durable steel structure with reinforced concrete foundations, built to withstand heavy use and varying weather conditions. The facade features large, roll-up doors for easy loading and unloading, along with expansive windows that provide natural light to the interior. The design incorporates eco-friendly materials and energy-efficient systems, including LED lighting and solar panels on the roof, reducing the building’s carbon footprint.
Inside, the warehouse is divided into distinct zones to optimize functionality. The storage area, which occupies the majority of the space, is equipped with high-capacity racking systems that maximize vertical storage. These racks are organized by product category, allowing for quick and easy access to inventory. Advanced inventory management software and barcode scanners ensure precise tracking and efficient stock control.
Adjacent to the storage area is the customer retail section, designed to provide a seamless shopping experience. Wide aisles and clearly labeled sections guide customers through the vast selection of hardware supplies, tools, and materials. Interactive kiosks and digital displays offer product information and DIY project ideas, enhancing customer engagement and convenience.
A dedicated area for bulk items and building materials is located near the rear of the warehouse, with direct access to loading docks for easy transportation. The layout also includes a spacious service counter and consultation area where customers can seek expert advice and assistance.
Additional features include employee amenities such as break rooms, locker rooms, and training spaces, ensuring a comfortable and productive work environment. The Hardware Store Warehouse project exemplifies a blend of functional design and customer-focused amenities, making it a model for modern retail and storage solutions.

