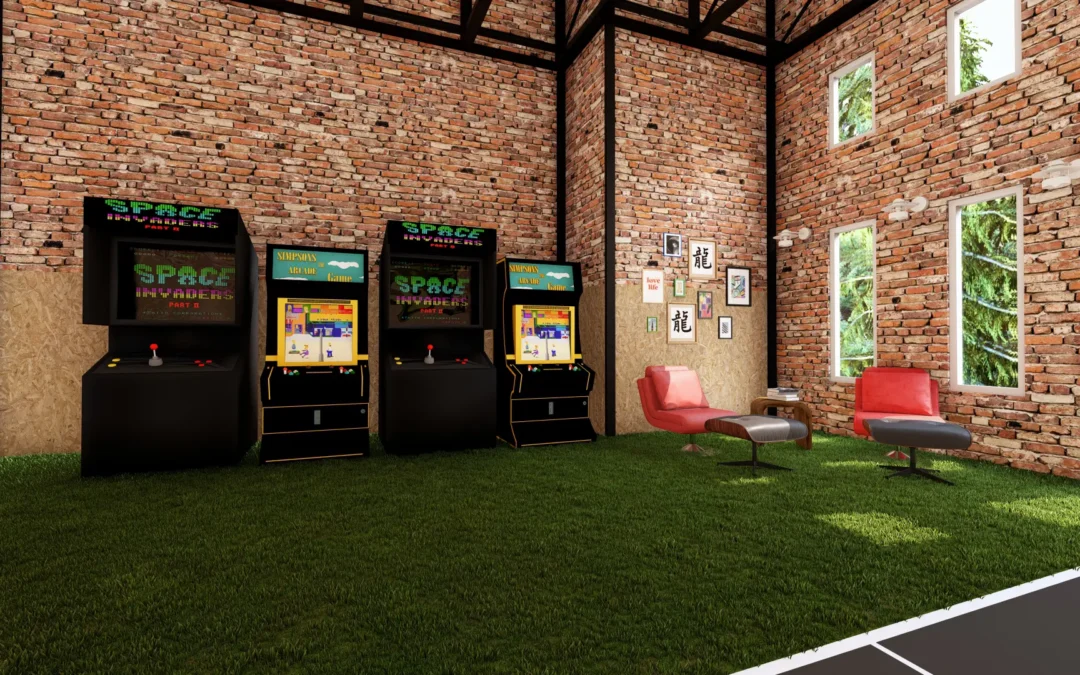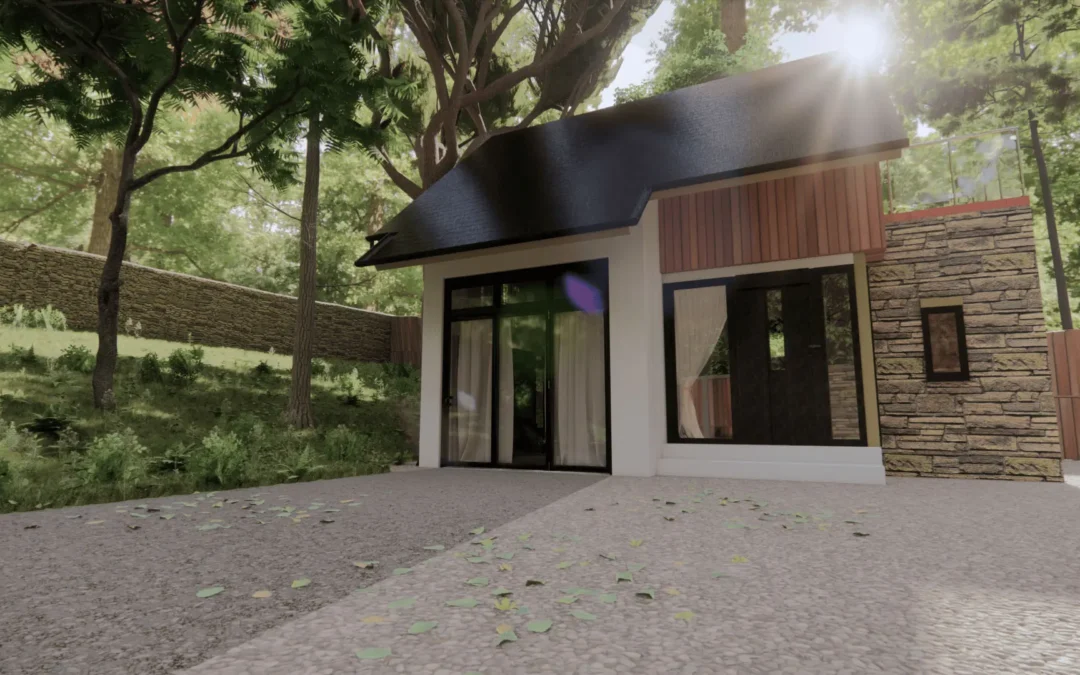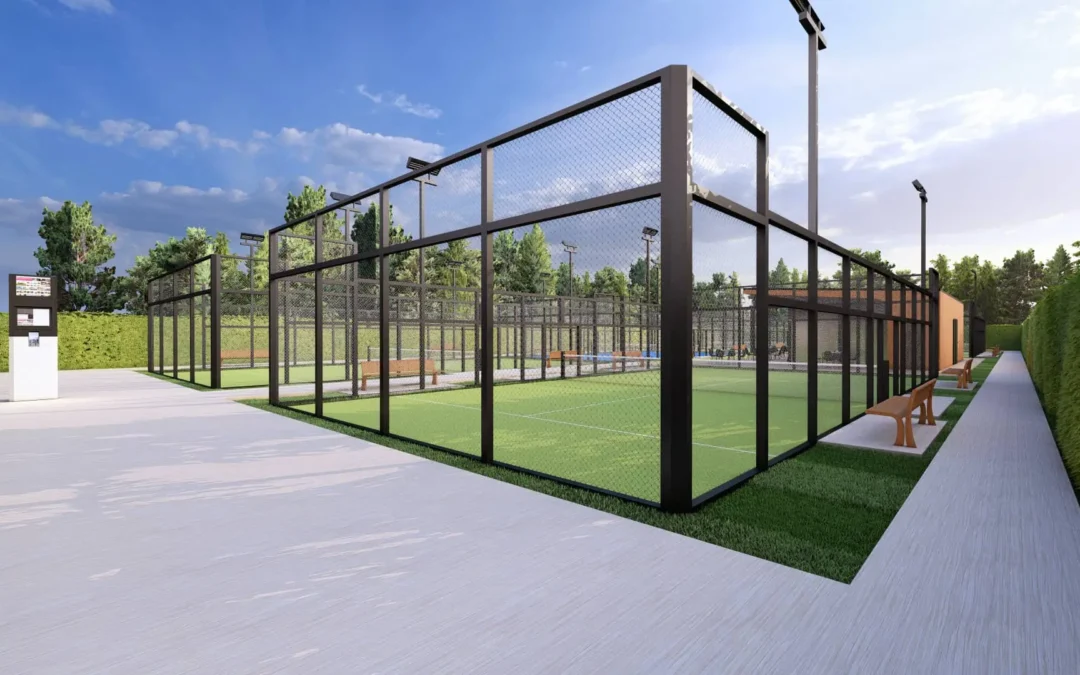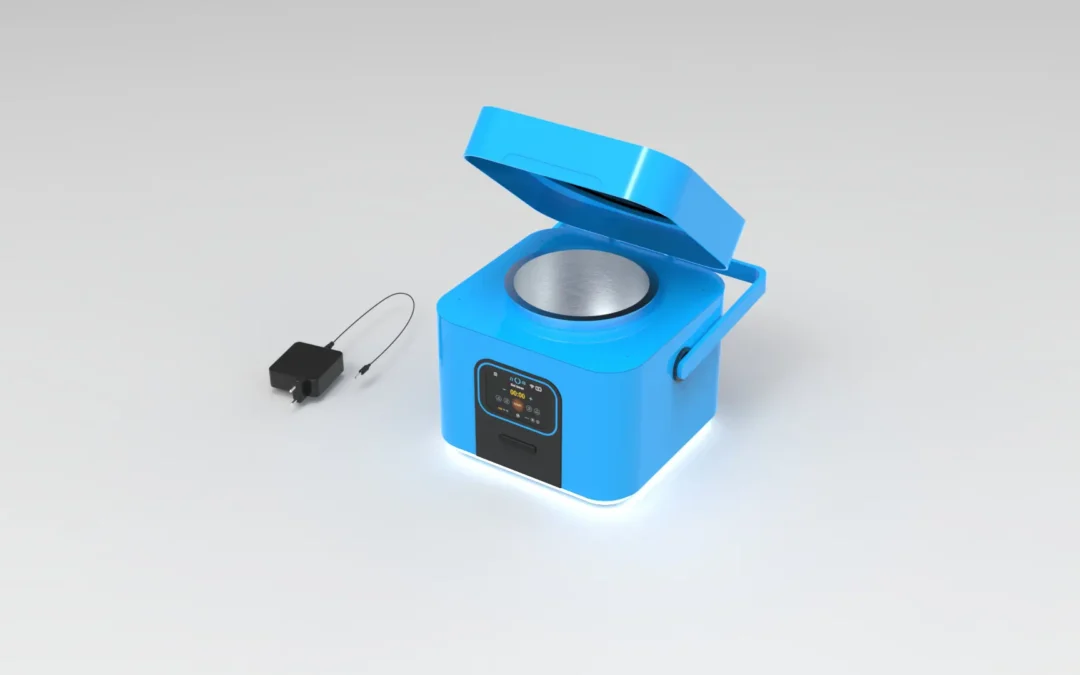
by betania rivas | Feb 26, 2025 | INTERIOR DESIGN, PORTFOLIO, PORTFOLIO 3D ARCHITECT-IMAGEN
Interior Design Light, Transparency & Harmony This interior design project was crafted to create a space that feels open, bright, and seamlessly connected to its surroundings. Our focus was on maximizing natural light through expansive glass elements, offering...

by betania rivas | Feb 18, 2025 | 3D ARCHITECTURAL COMMERCIAL, PORTFOLIO, PORTFOLIO 3D ARCHITECT-IMAGEN
Gamming room The Perfect Space for Play & Relaxation This gaming room was designed to offer the ultimate entertainment experience while embracing a warm, rustic aesthetic. The space combines the latest gaming technology with a cozy, inviting atmosphere—perfect for...

by betania rivas | Feb 14, 2025 | 3D ARCHITECTURAL RESIDENCIAL, EXTERIOR DESIGN, INTERIOR DESIGN, PORTFOLIO, PORTFOLIO 3D ARCHITECT-IMAGEN
Camp House Rustic Charm with Modern Comfort This stunning country home blends the warmth of nature with modern elegance. Designed to provide maximum comfort, the interior features contemporary furnishings, open spaces, and an abundance of natural light, creating a...

by betania rivas | Feb 14, 2025 | 3D ARCHITECTURAL COMMERCIAL, PORTFOLIO, PORTFOLIO 3D ARCHITECT-IMAGEN
Padel Court & Social Hub Play, Relax & ConnectCancha de padel This modern padel court complex is designed not only for sports enthusiasts but also for those who enjoy a vibrant social atmosphere. In addition to the high-quality padel courts, the space features...

by betania rivas | Feb 14, 2025 | PORTFOLIO, PORTFOLIO 3D PRODUCT
Electric portable kitchen Compact & Powerful! This versatile and portable electric kitchen is perfect for cooking anywhere, anytime. Designed for efficiency and convenience, it features a sleek, compact design with powerful heating capabilities. Ideal for small...






